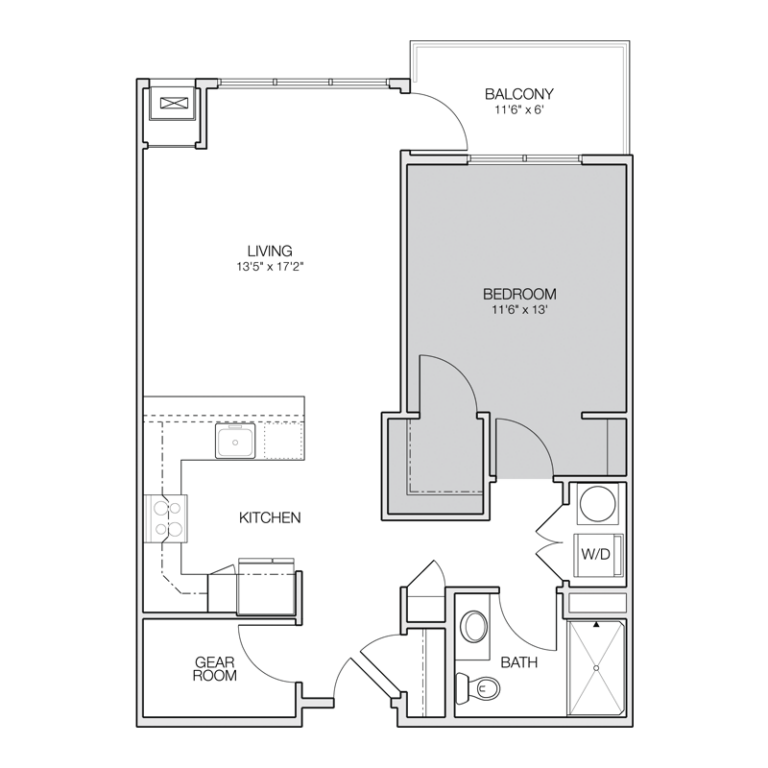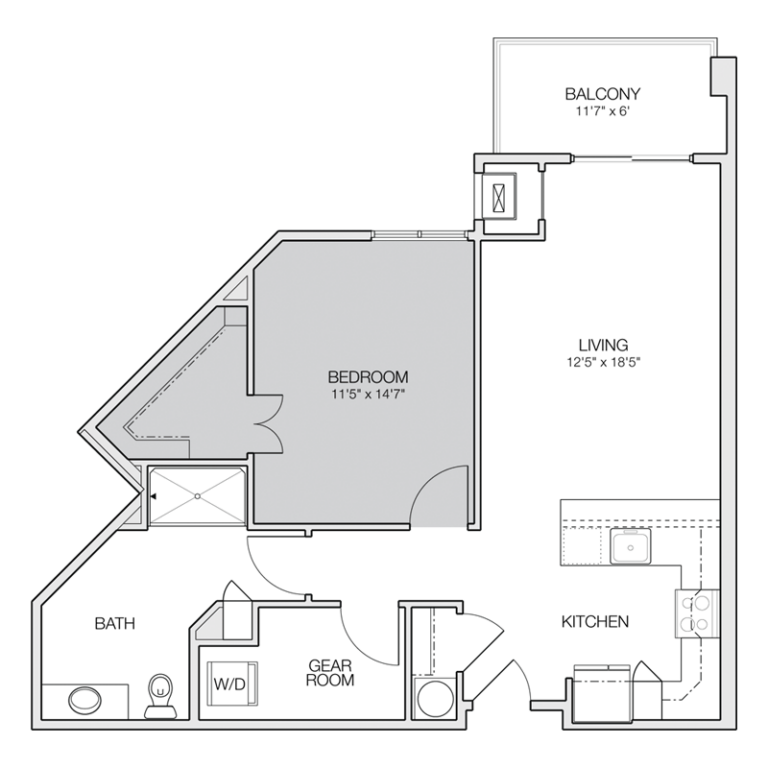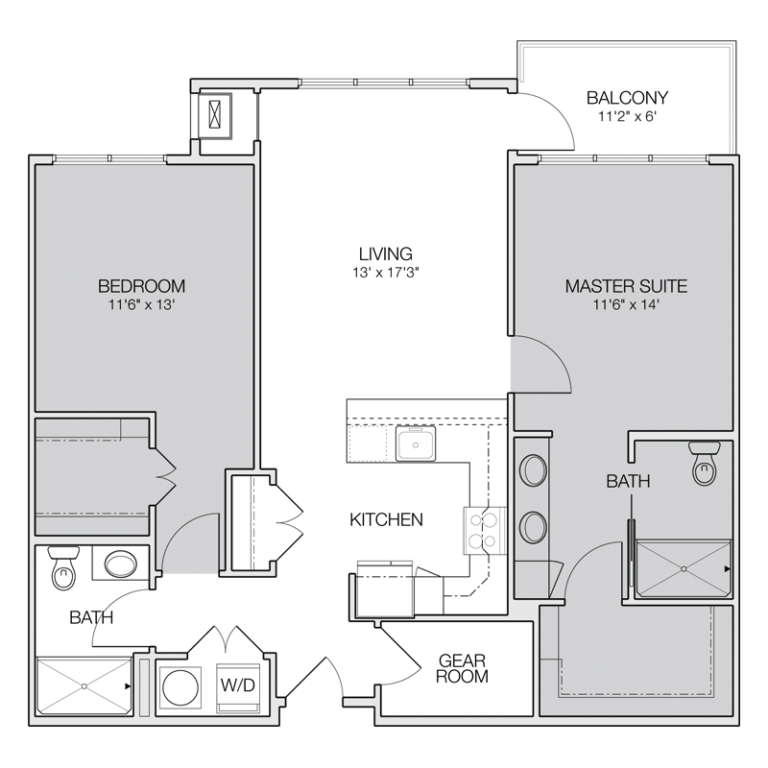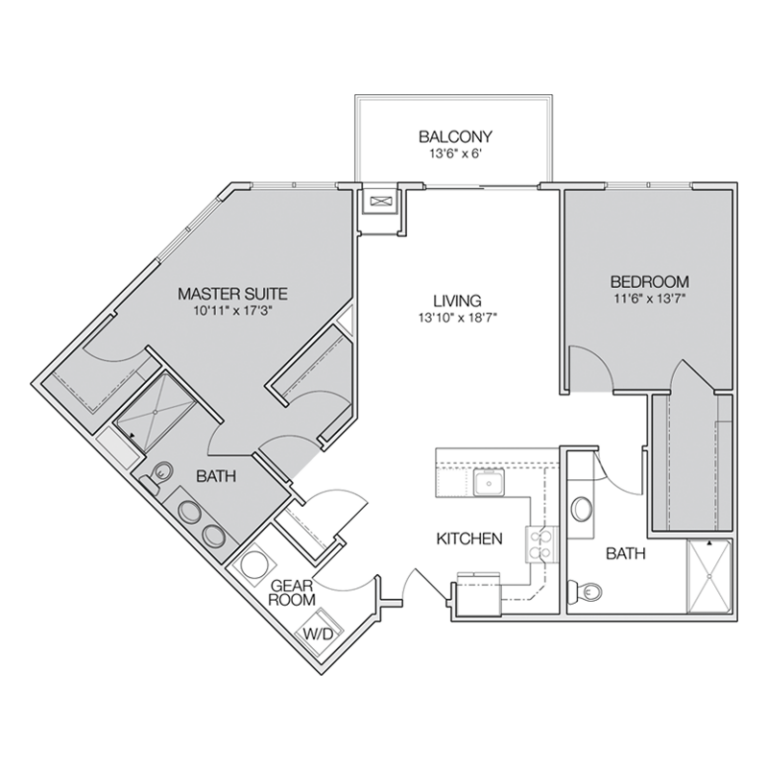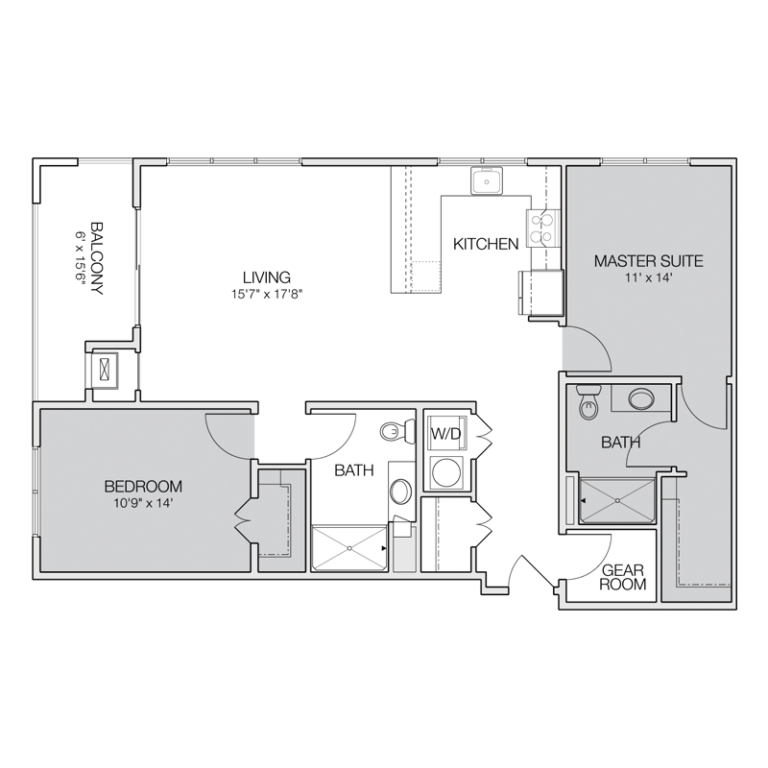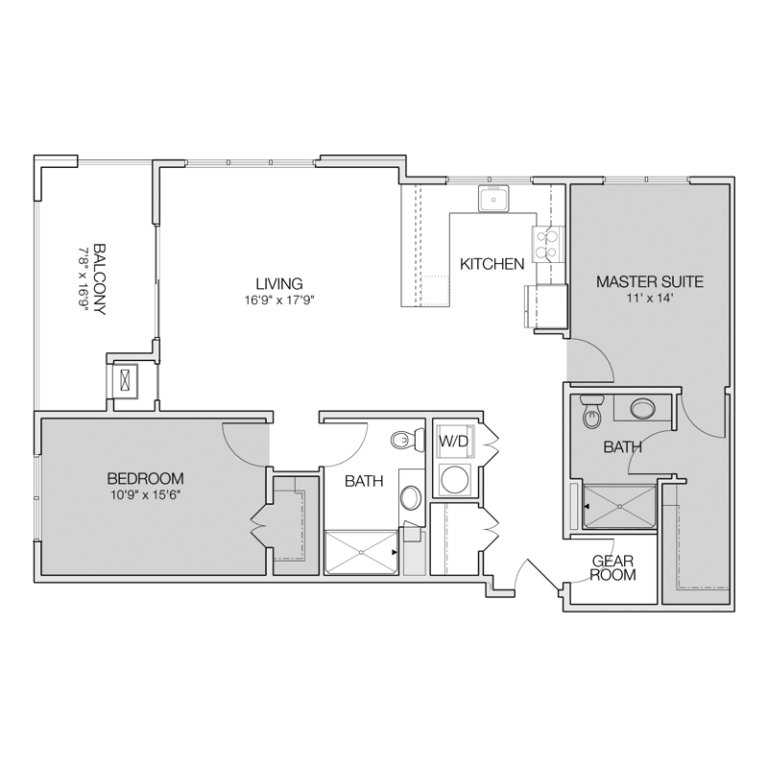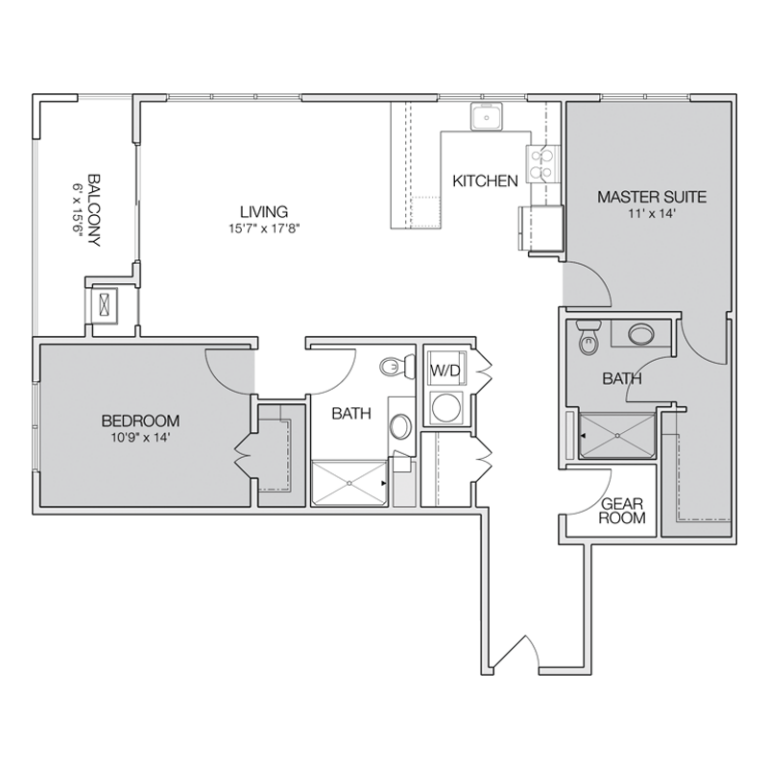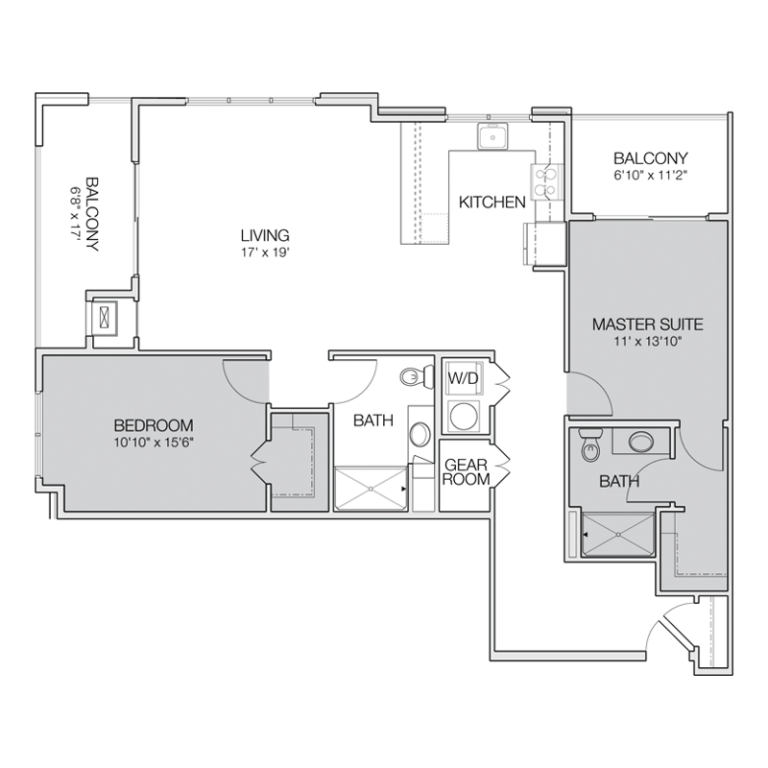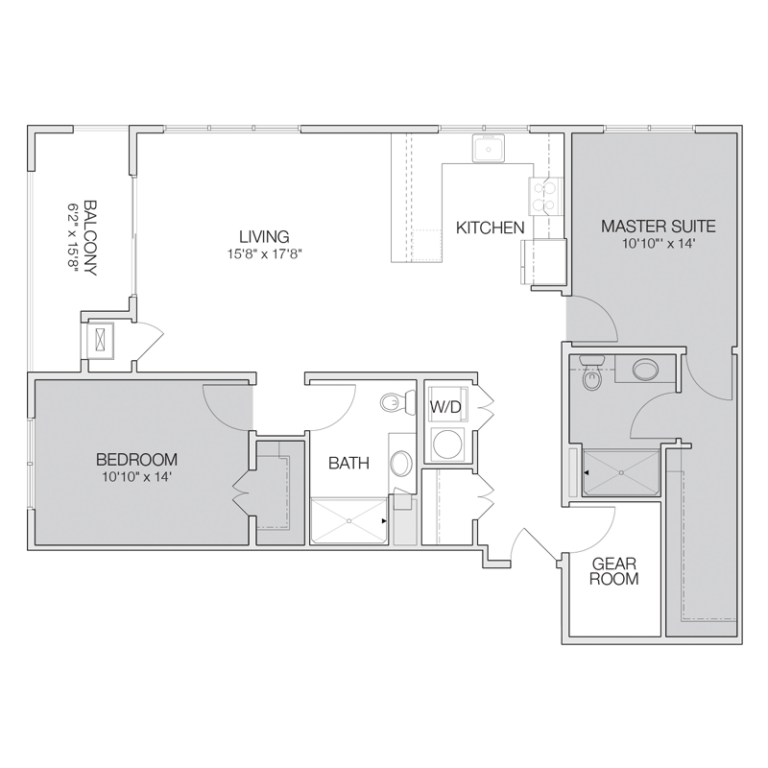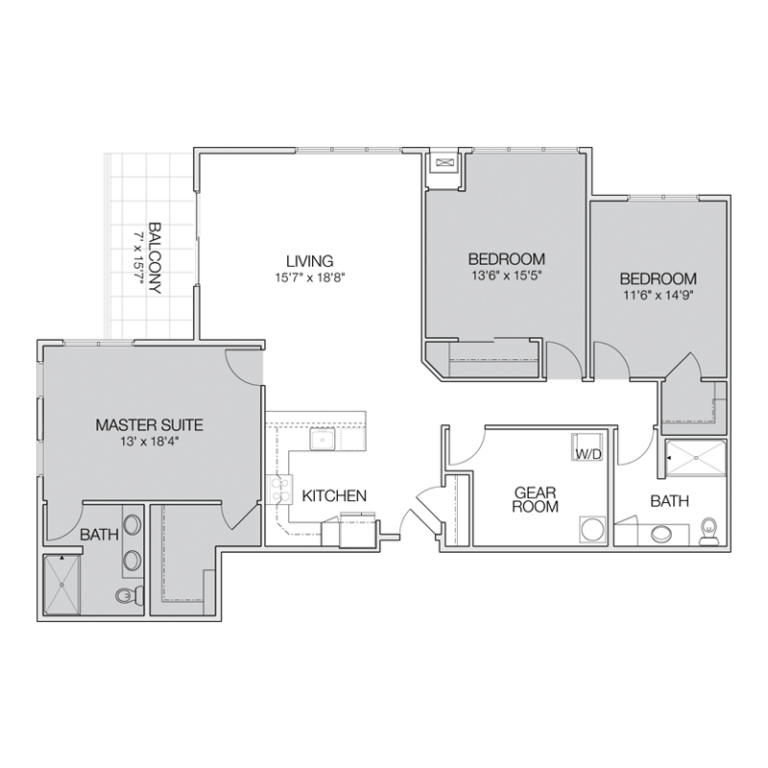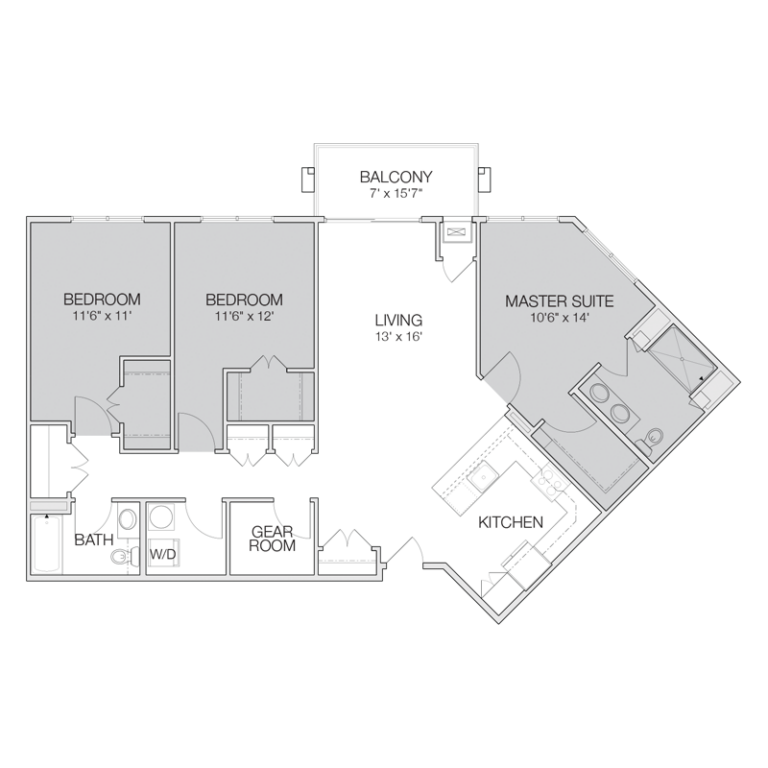
Greenbelt Greenbelt Apartment Floor Plans
One Bedroom One Bathroom
Floor Plan A
1 Bed 1 Bath
838 Sq. Ft.
Floor Plan B
1 Bed 1 Bath
874 Sq. Ft.
Two Bedroom Two Bathroom
Floor Plan C
2 Bed 2 Bath
1,192 Sq Ft
Floor Plan D
2 Bed 2 Bath
1,232 Sq Ft
Floor Plan E
2 Bed 2 Bath
1,257 Sq Ft
Floor Plan F
2 Bed 2 Bath
1,322 Sq Ft
Floor Plan E2
2 Bed 2 Bath
1,257 Sq Ft
Floor Plan G
2 Bed 2 Bath
1,323 Sq Ft
Floor Plan F2
2 Bed 2 Bath
1,232 Sq. Ft.
Three Bedroom Apartments
Floor Plan H
3 Bed 2 Bath
1,740 Sq Ft
Floor Plan J
3 Bed 2 Bath
1,547 Sq. Ft.

